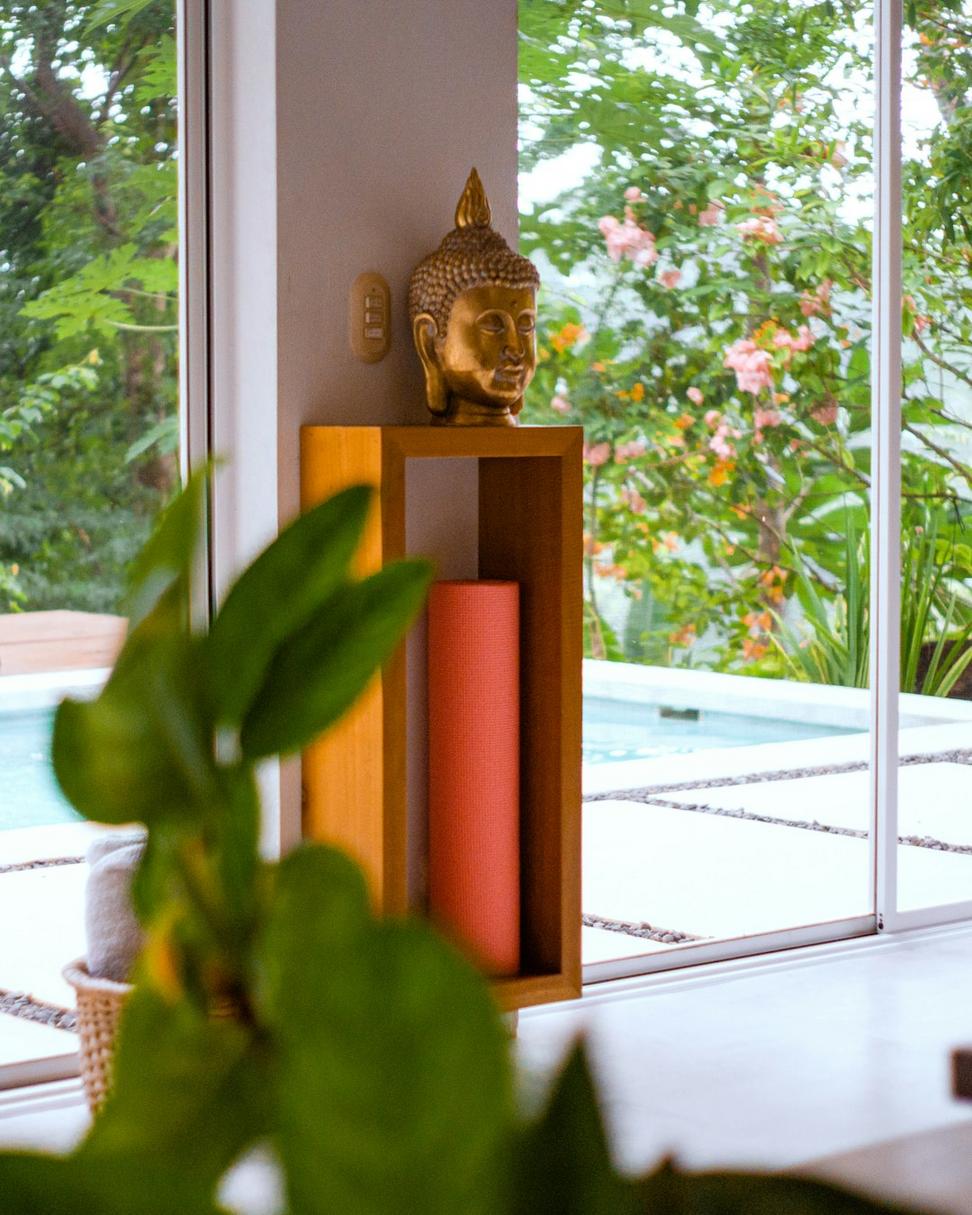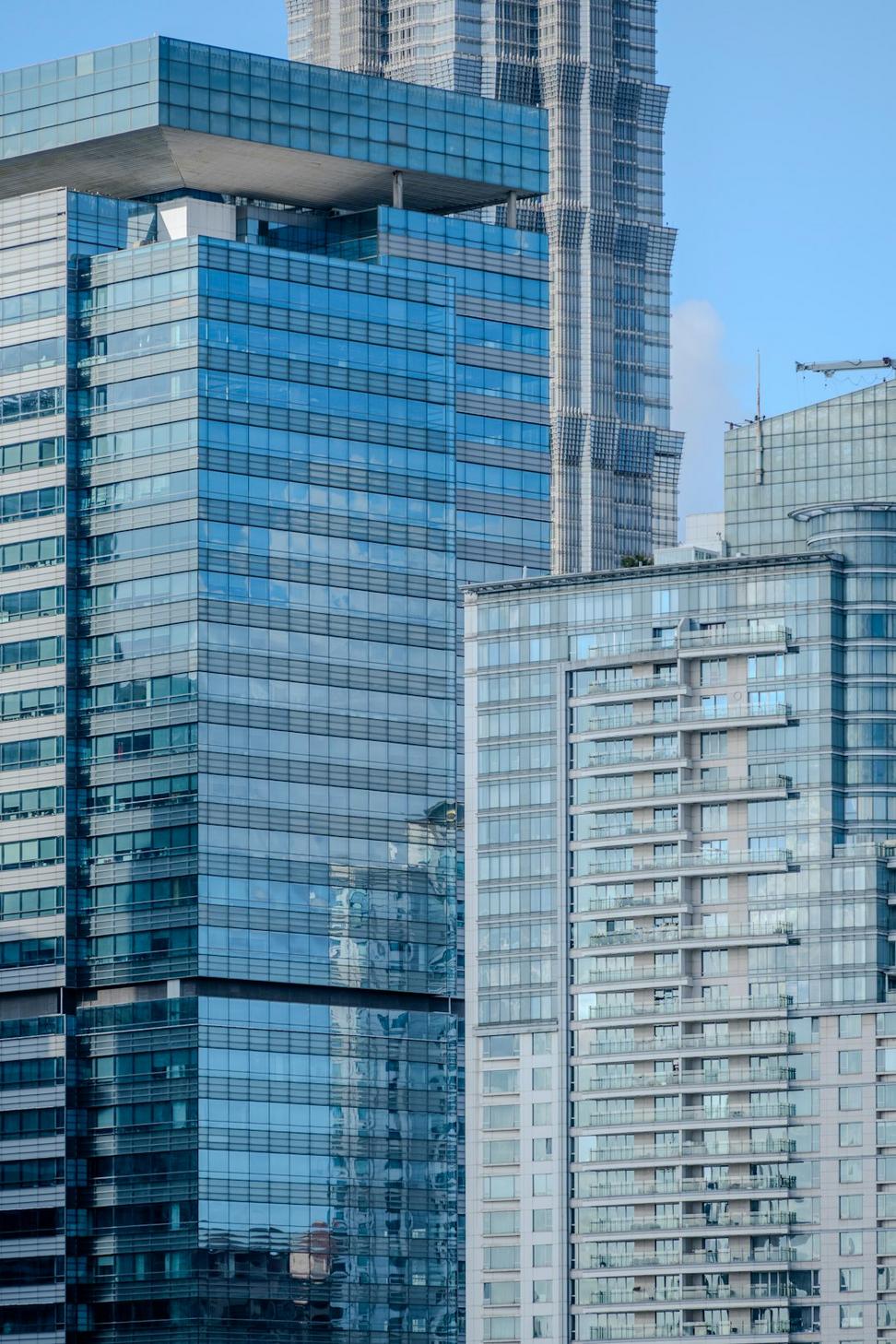
Waterfront Innovation Hub
We designed this 12-story tech campus right on Lake Ontario's edge - the whole idea was to blur the line between workspace and waterfront. Every floor's got these massive windows that basically bring the lake inside. The building earned LEED Platinum, but honestly, we're most proud of how people actually want to work there.
Toronto Harbourfront
2024
185,000 sq ft
LEED Platinum
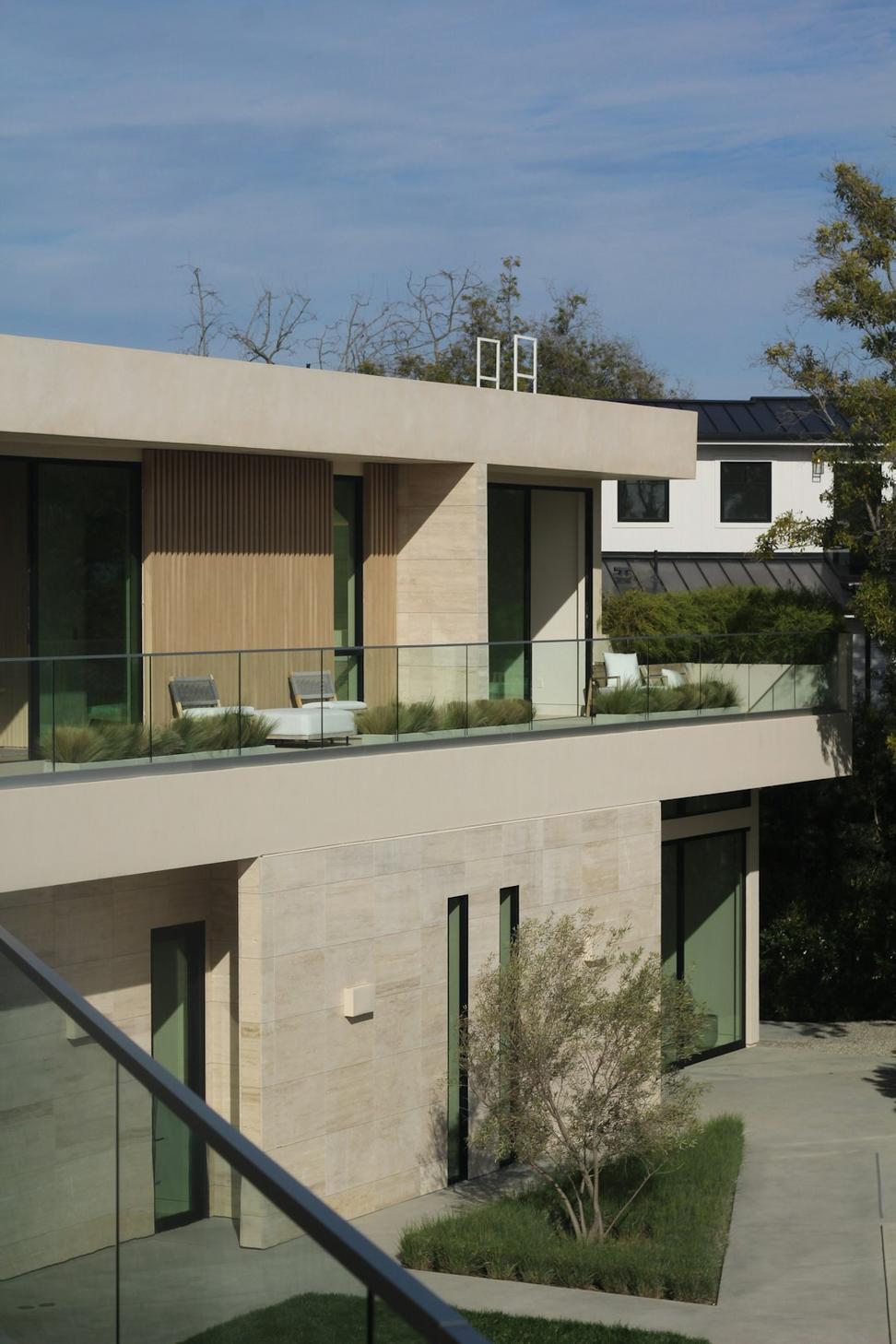
Rosedale Passive House
This family wanted a heritage-looking exterior but with near-zero energy bills. Challenge accepted. The triple-glazed windows and super-insulation keep it cozy year-round.
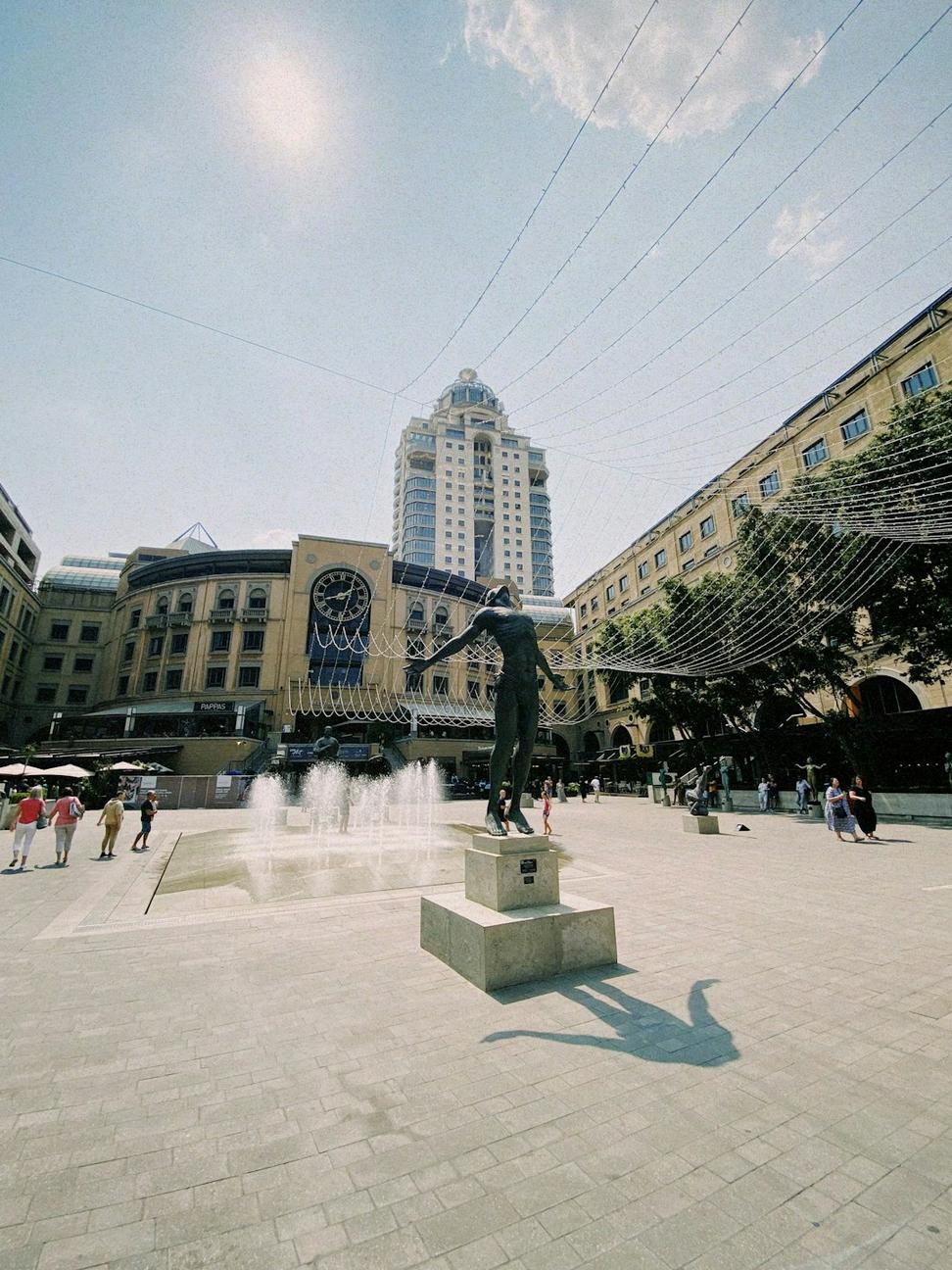
Junction Triangle Revitalization
Worked with the city to transform a forgotten industrial corridor into an actual neighborhood where people wanna hang out. Mixed-use development with green corridors running throughout.
Forest Hill Modern
The clients wanted contemporary lines without sticking out like a sore thumb in their traditional neighborhood. We used natural stone and wood to bridge old and new, and added a green roof that's basically become a conversation starter on the whole block.
2023
4,200 sq ft
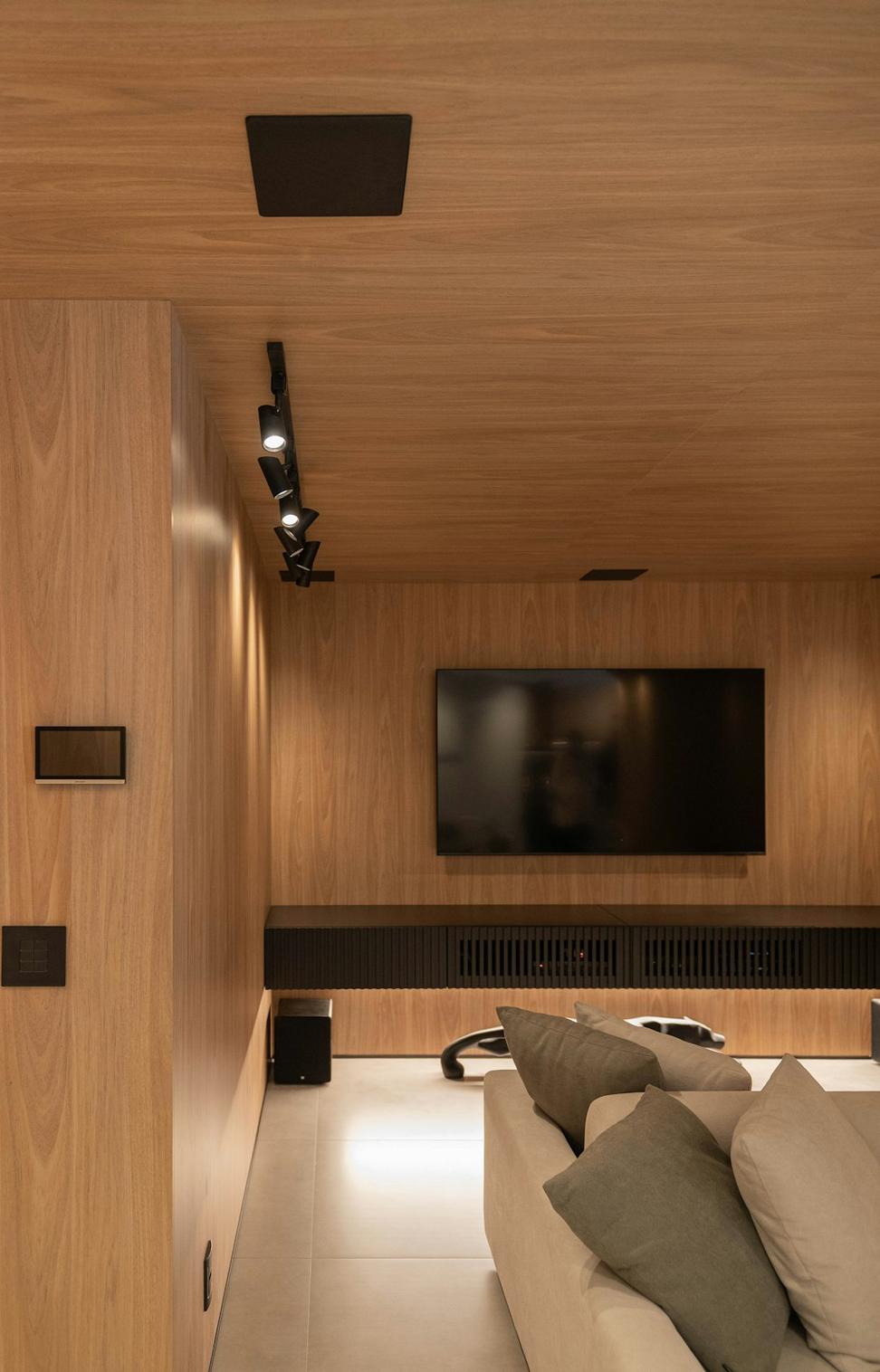
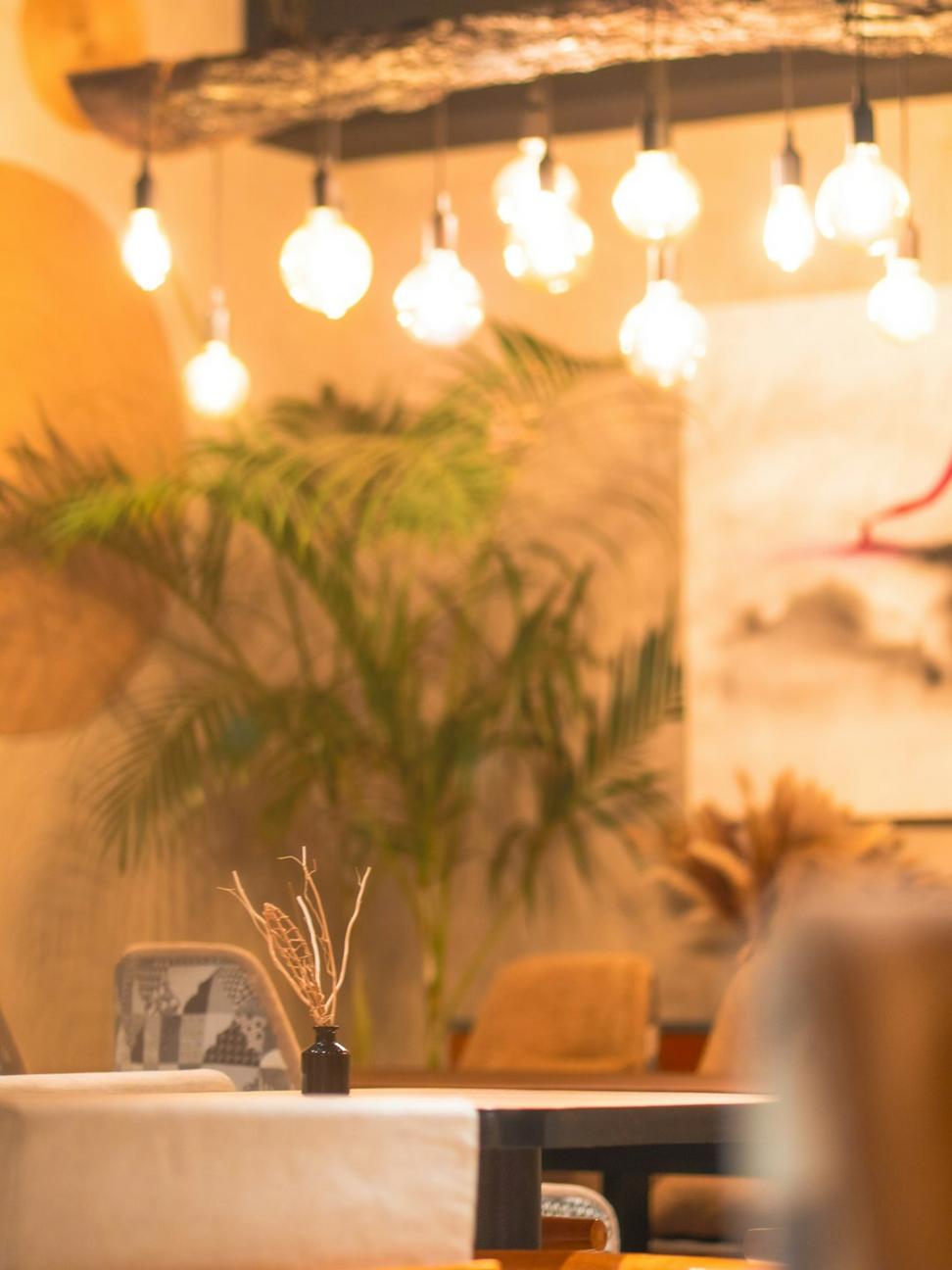
Queen Street Bistro
Converted a 1920s bank branch into an upscale bistro, keeping the original vault as a wine cellar. The ceiling height was a gift we couldn't waste.
Toronto, ON | 2024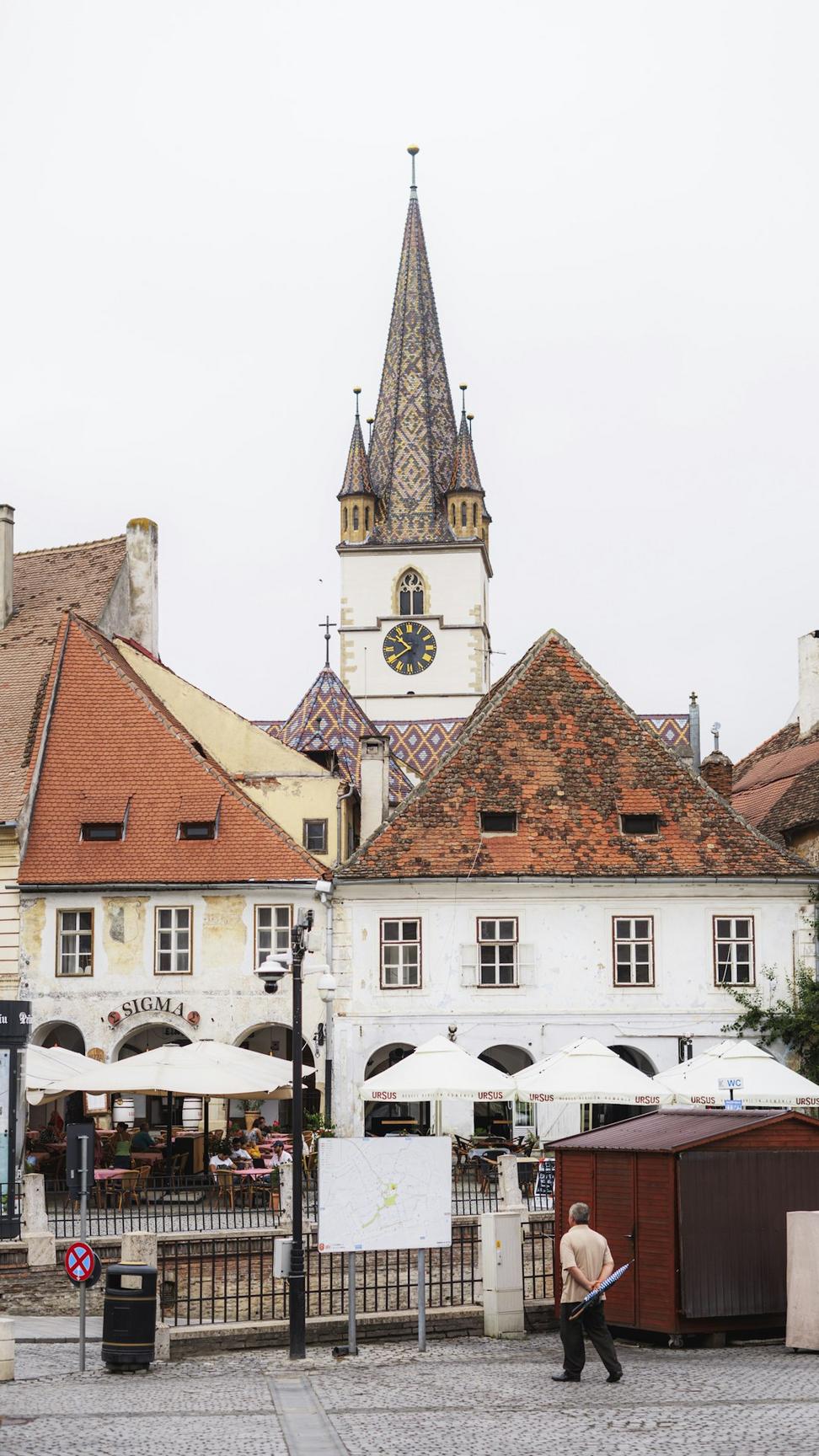
Leslieville Laneway
Making the most of Toronto's laneway housing initiative. Three stories on a tiny footprint, but somehow it feels spacious inside - lots of natural light and clever storage.
Toronto, ON | 2023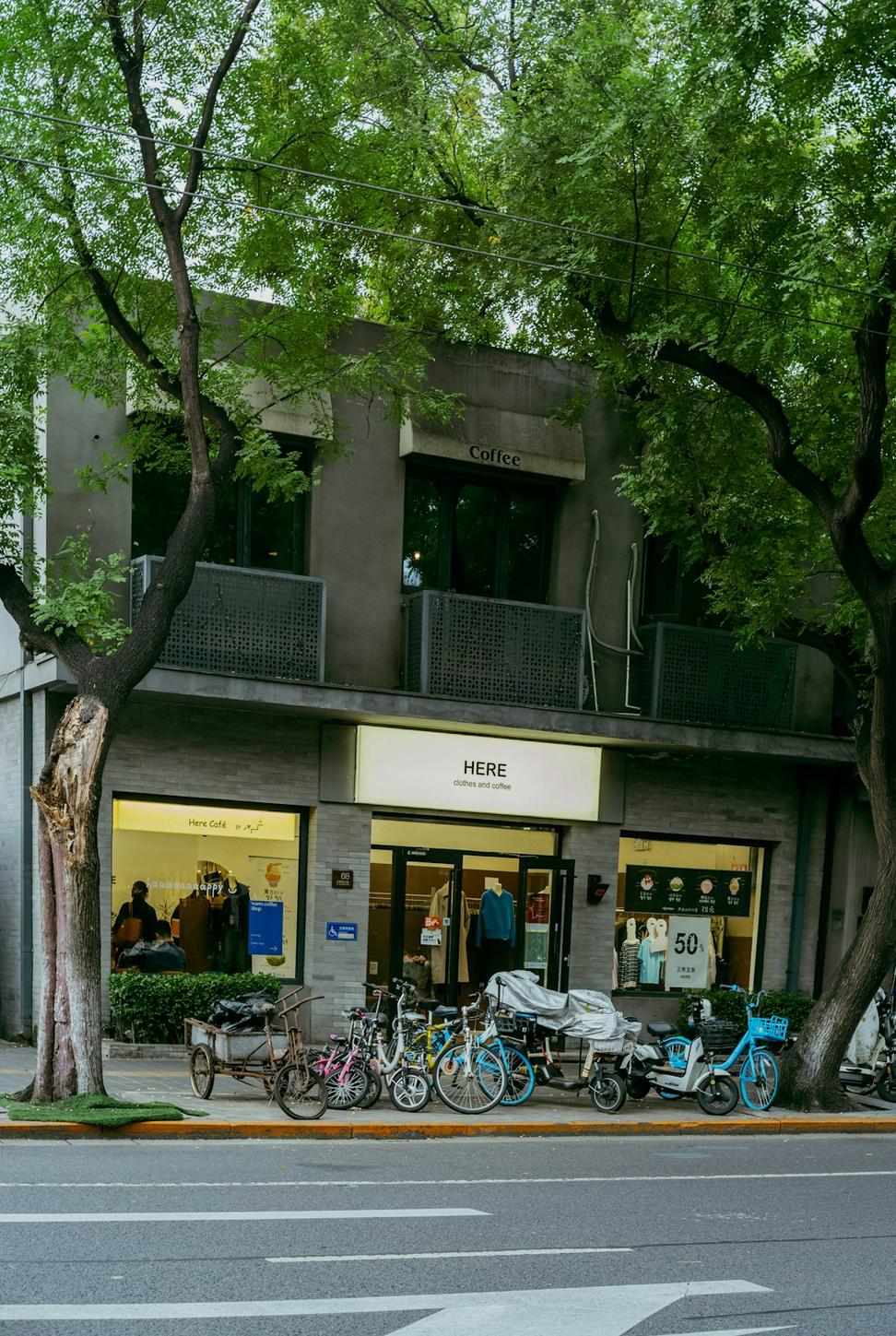
Yorkville Flagship
High-end retail space where the architecture doesn't compete with the product but enhances it. Clean lines, premium materials, and lighting that changes throughout the day.
Toronto, ON | 2024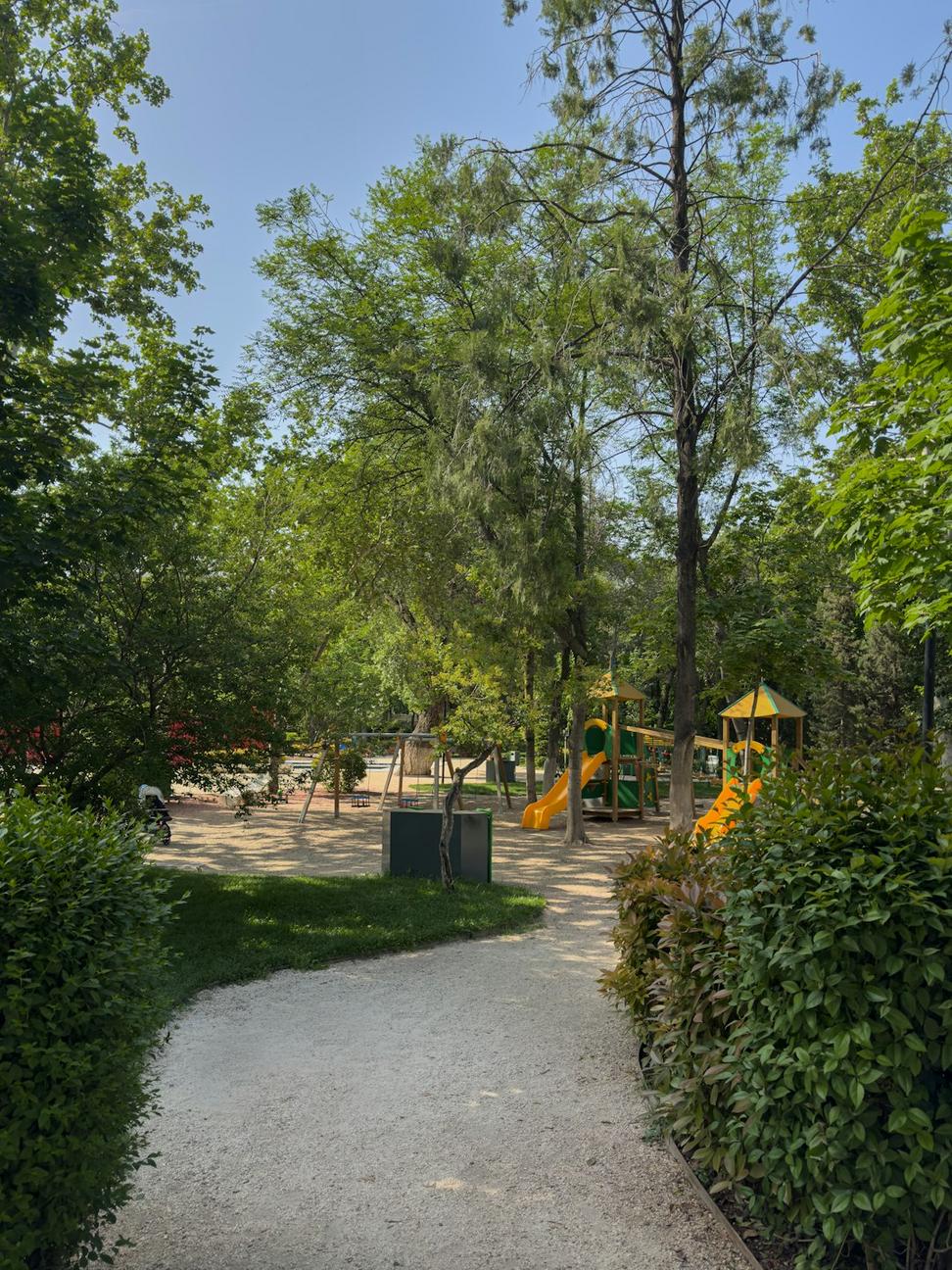
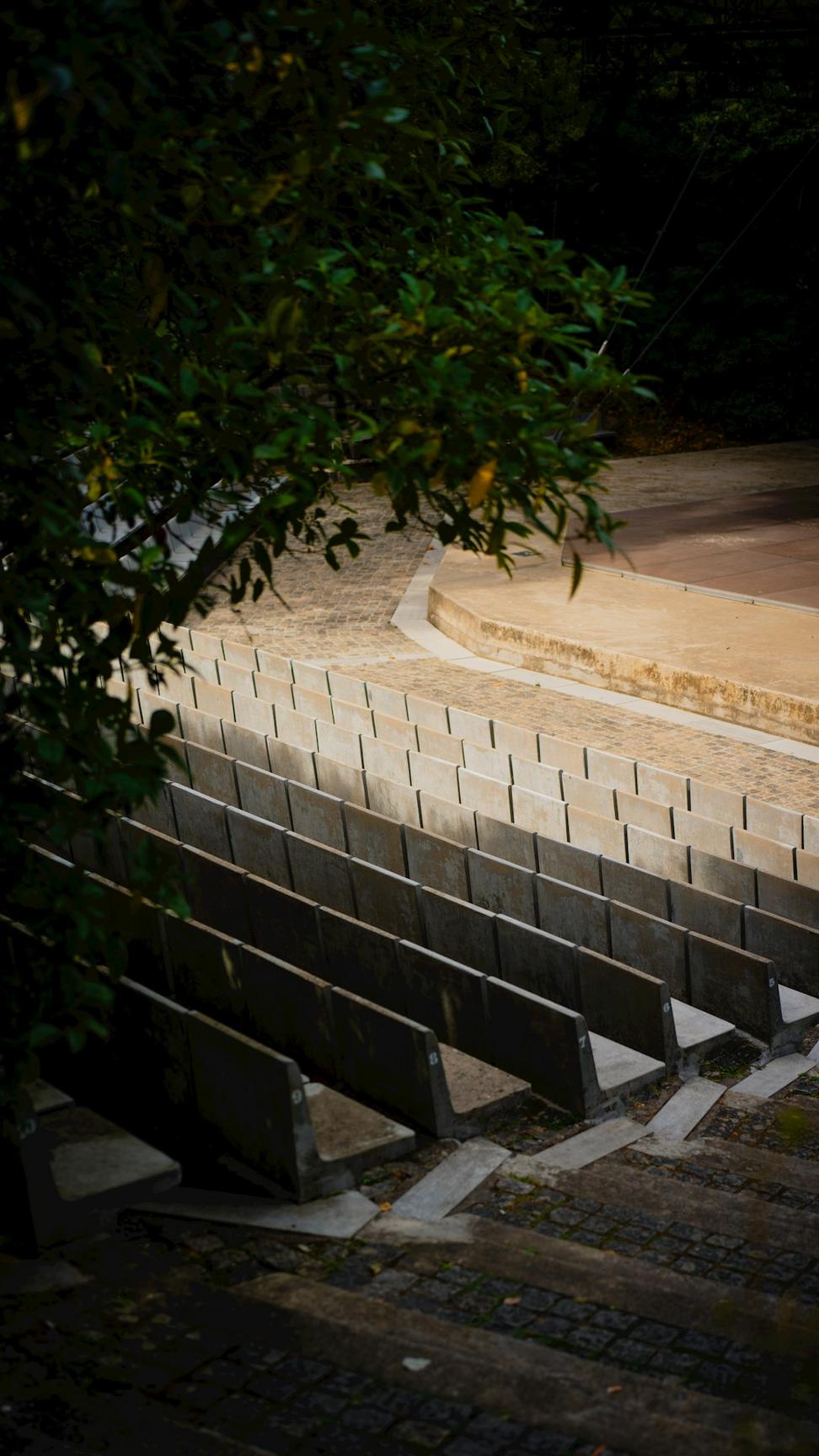
Mimico Creek Commons
Turned a neglected creek corridor into a community asset. We worked with environmental engineers to restore natural habitat while creating trails, gathering spaces, and an outdoor amphitheater. It's become the neighborhood's backyard.
2023
Area8.5 acres
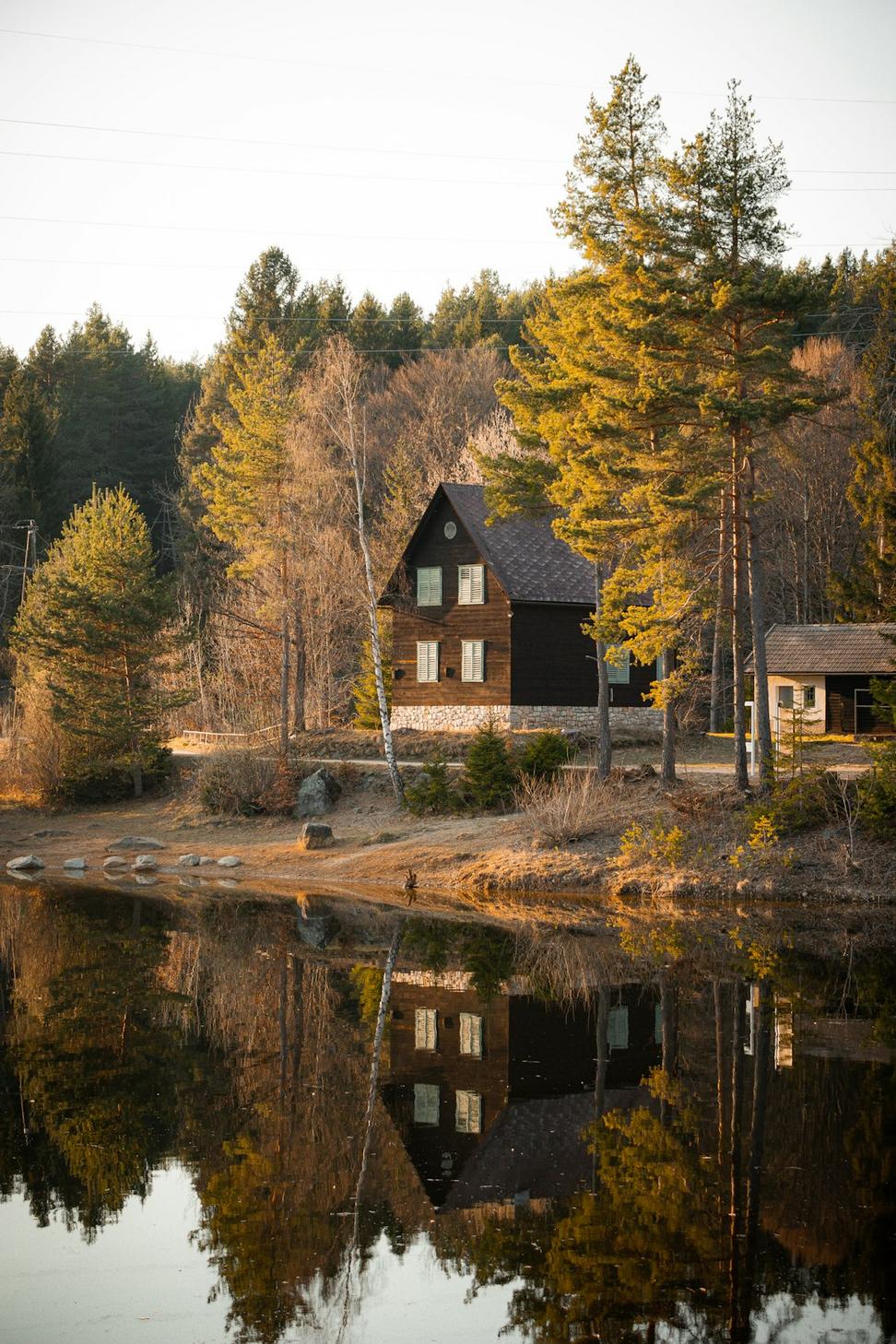
Muskoka Modern Retreat
Cottage country doesn't have to mean log cabins. This lakefront retreat embraces contemporary design while respecting the natural surroundings. Floor-to-ceiling glass, floating roof planes, and a dock that's practically part of the living room.
Muskoka, ON | 2024 | 3,800 sq ft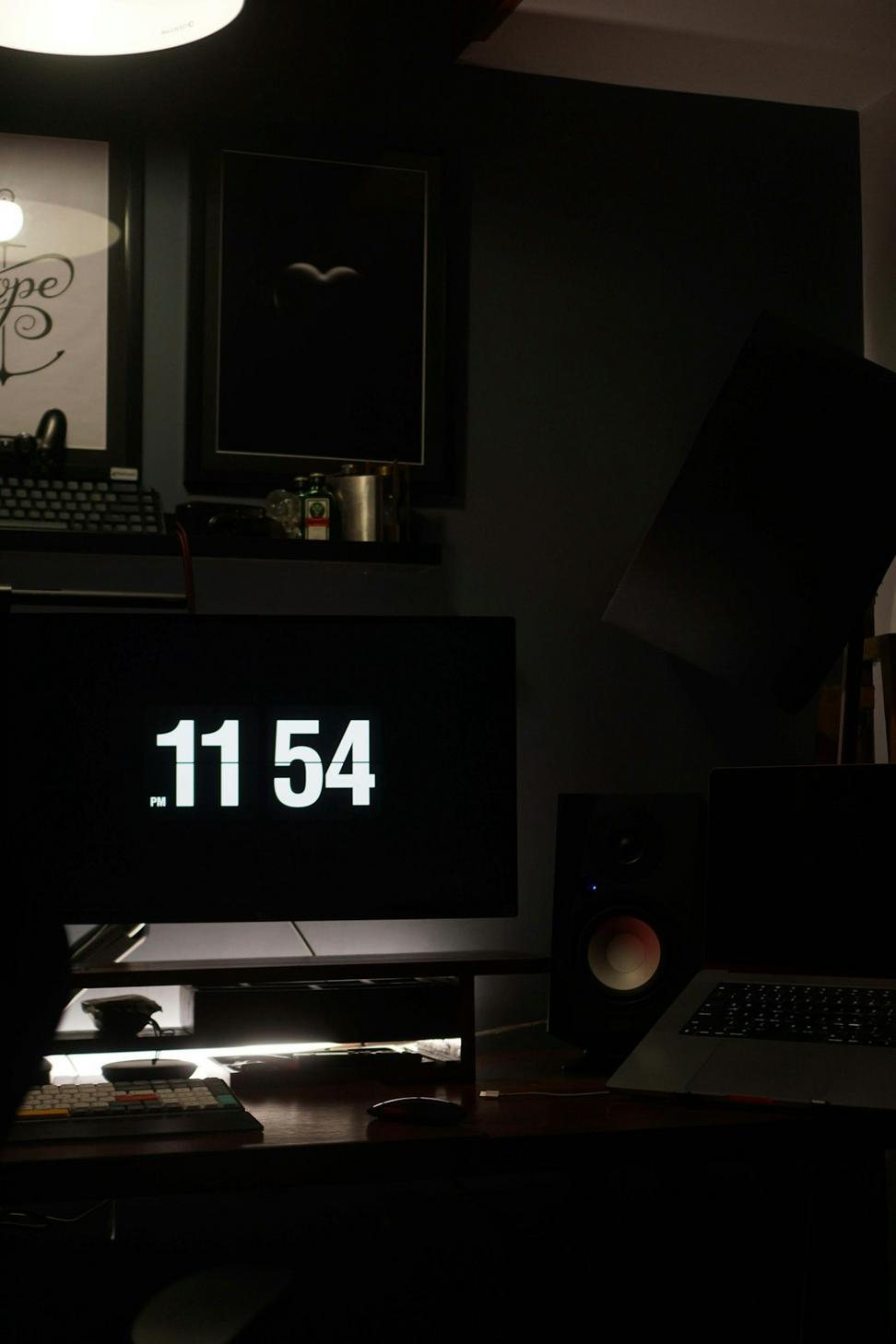
Liberty Village Co-working
Took an old printing warehouse and carved out flexible workspaces that don't feel corporate. Exposed brick, new skylights, and modular furniture that teams can rearrange however they want. Real plants too - lots of 'em.
Toronto, ON | 2023 | 12,000 sq ft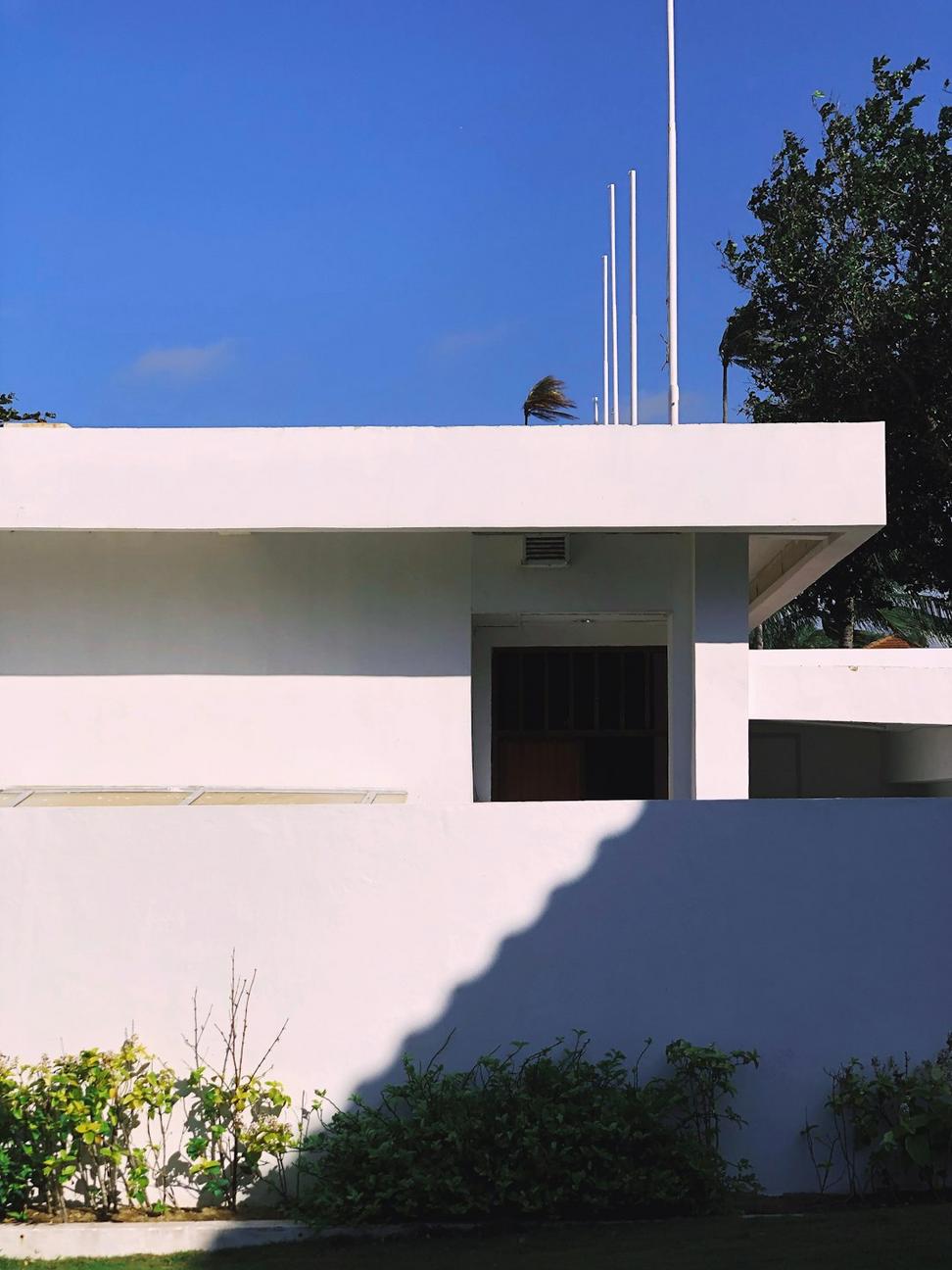
High Park Addition
2024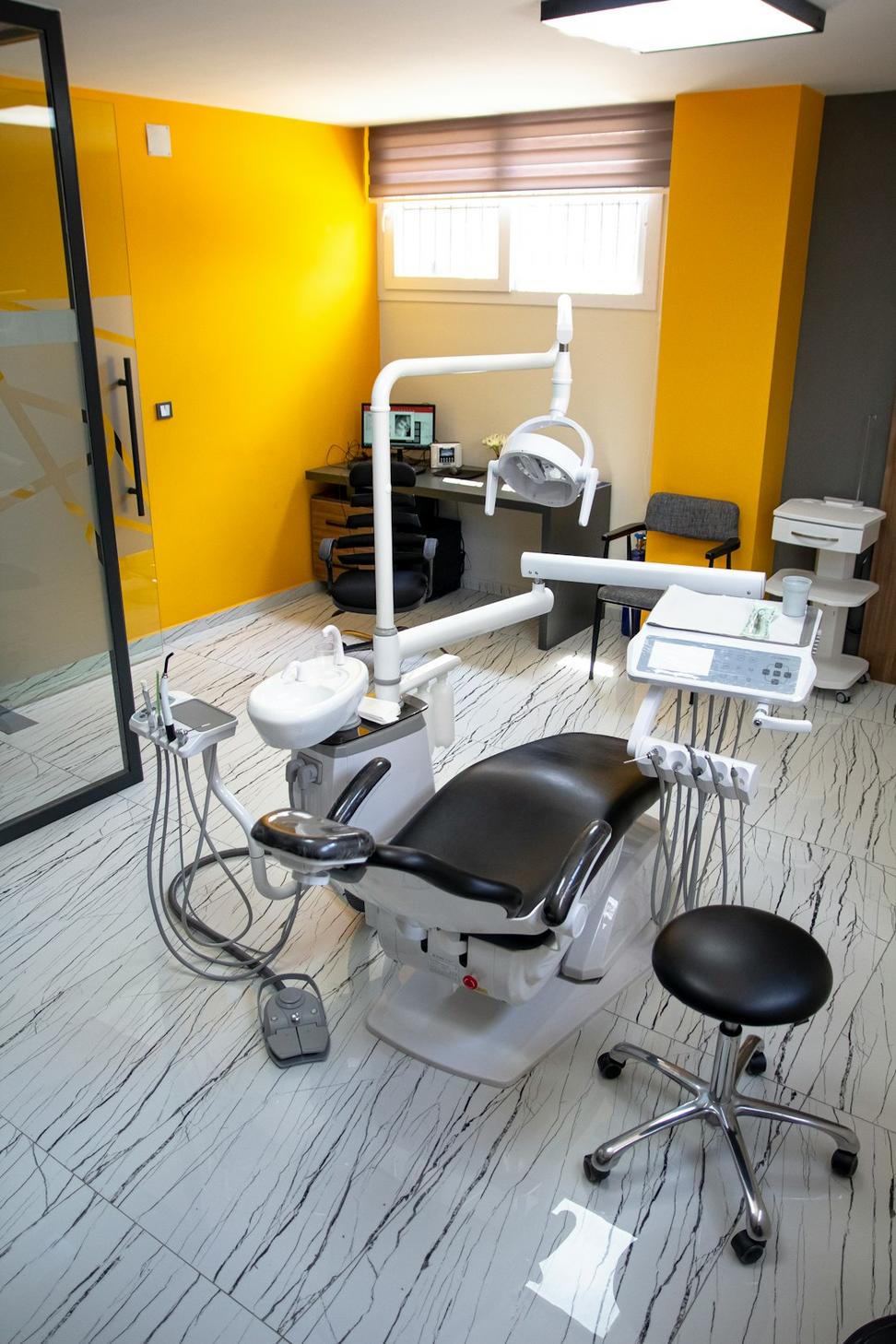
Bloor West Clinic
2023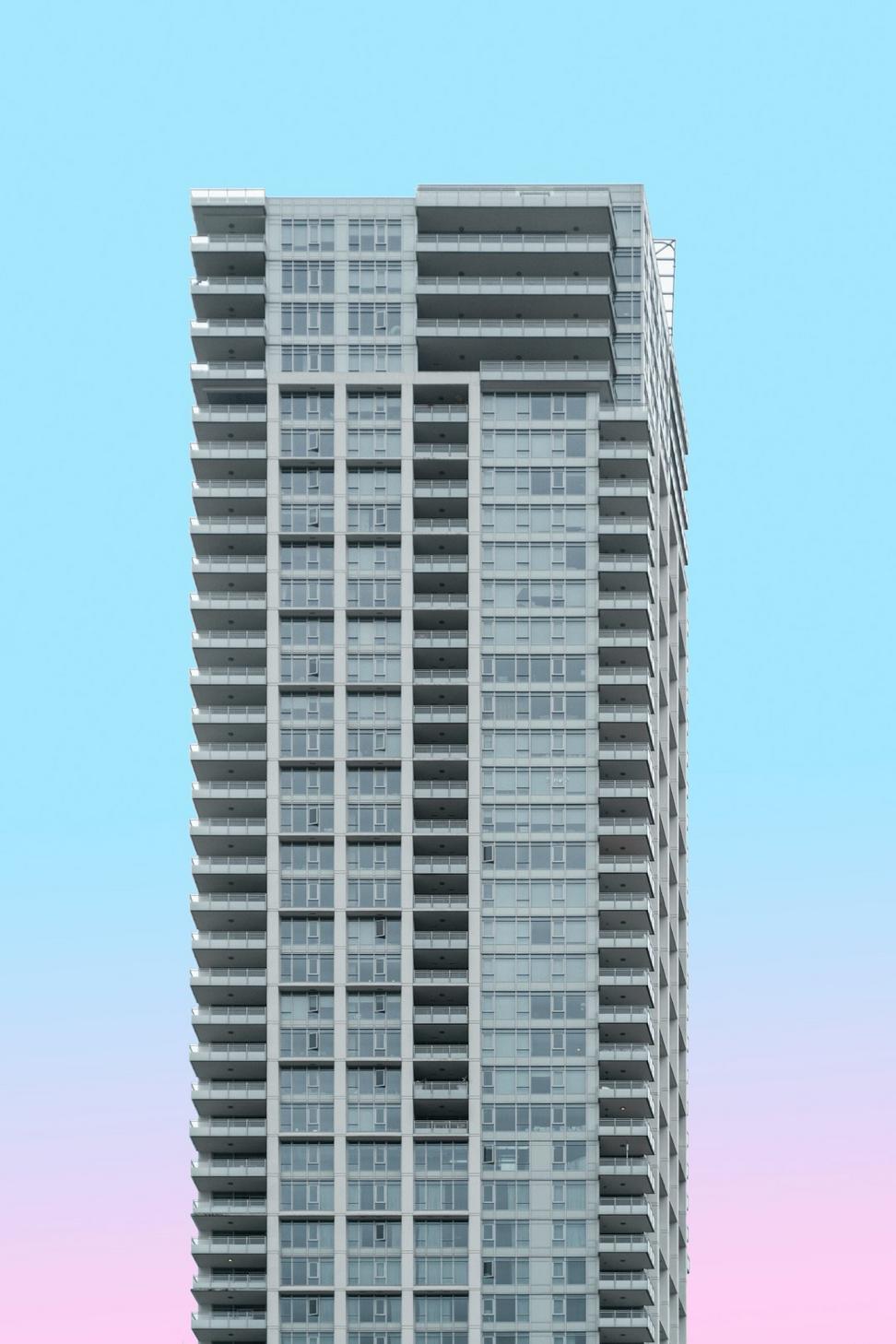
Danforth Duplex
2024